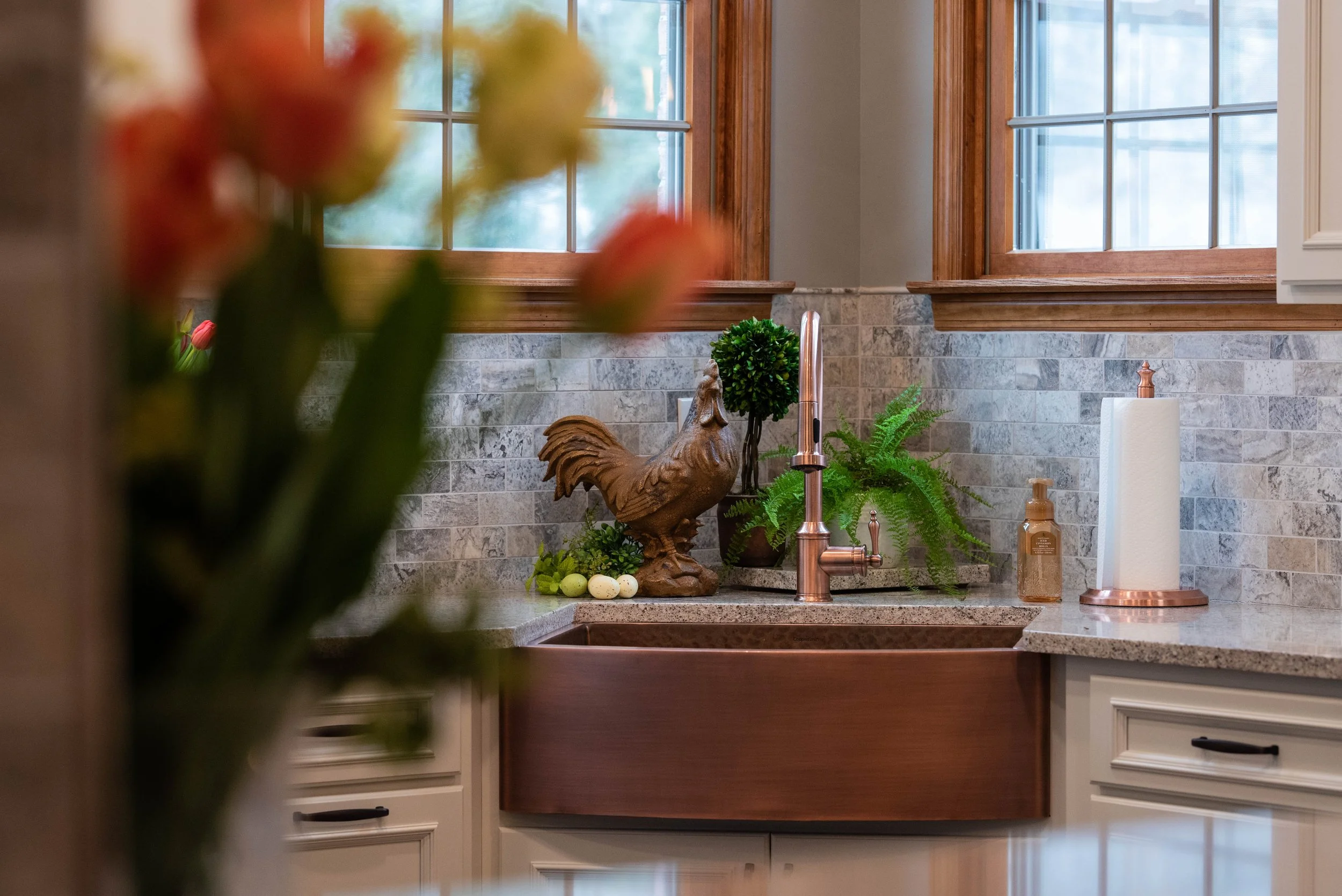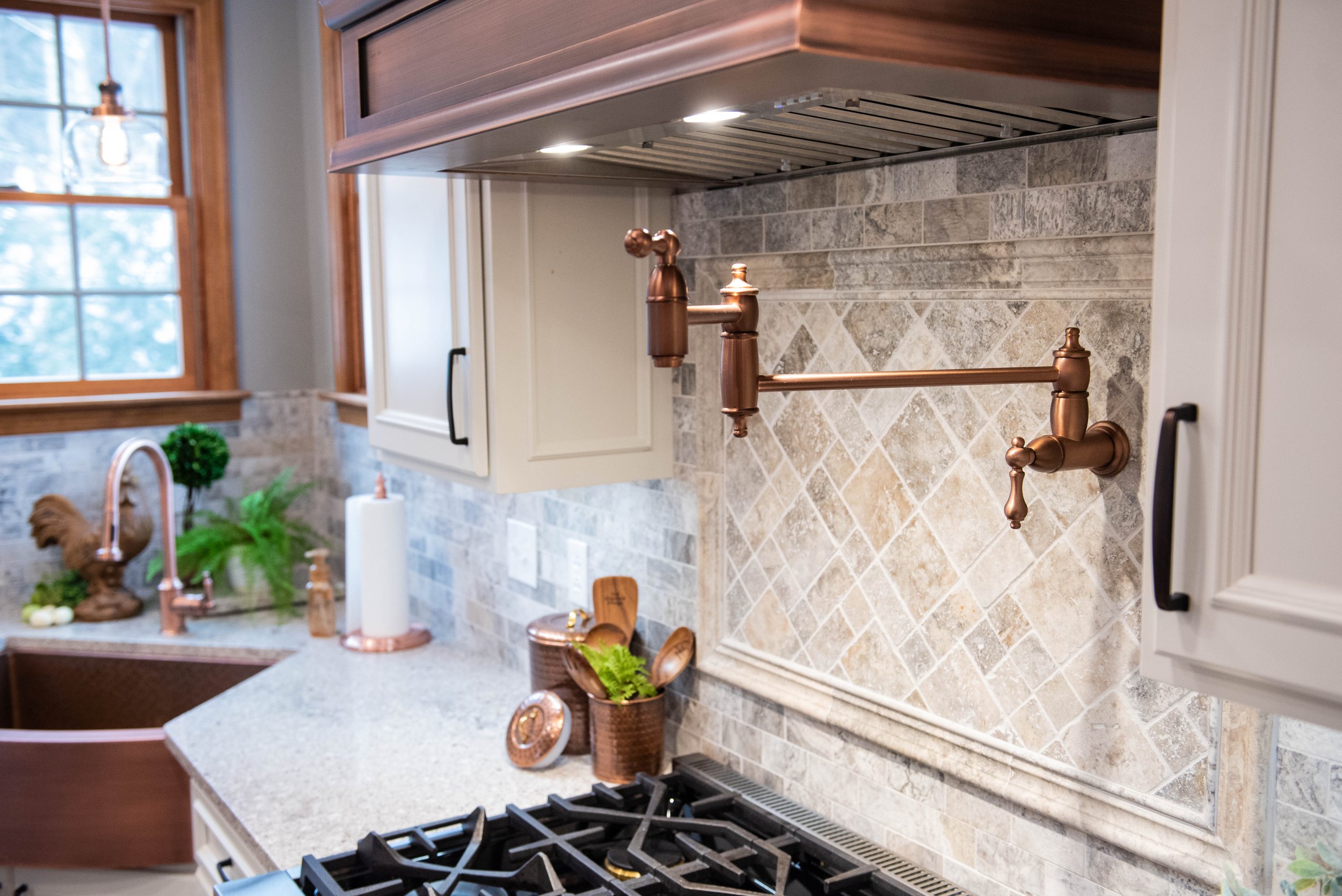Copper & Company
A family of four struggled with entertaining family and friends in their small, outdated, and inefficient kitchen….So, we made plenty of beautiful space for lots of company.
An unused dining room and unused living room contained the space needed to host gatherings, but the walls separating the spaces were loadbearing and contained significant ductwork and plumbing. In order to open up the dining room to the kitchen, the wall thickness was doubled between the refrigerator and pantry and a unique bulkhead was crafted atop the pass-thru to mask a large beam and house all the ductwork and plumbing. The doorway and old window to the hidden living room were completely opened with the help of one post, creating an open floor plan with multiple, connected gathering spaces.
Two-tone cabinetry in peppercorn grey and white are complimented by a stunning copper hood, aproned farm sink, and copper faucets. The outdated 12x12 ceramic was replaced a warm grey and brown LVT to make the entire first floor cohesive.



























